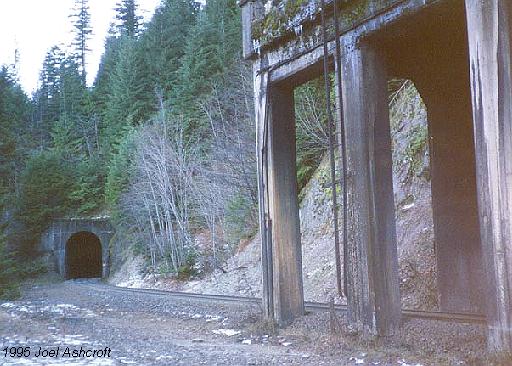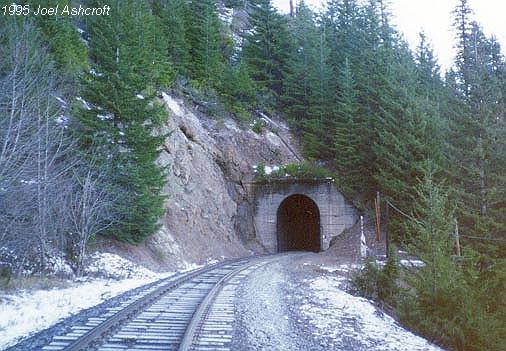| Tunnel #12 |

East portal of Tunnel #12

West portal of Tunnel #12

P>
ICC Valuation Report
Statement showing property changes from September 1, 1926, to December 31, 1927 |
||||||
line |
Character of property and description |
Date |
Units |
Number of |
Cost/unit |
Total |
| 1 | Account No. 5 Title Tunnels and Subways | |||||
| 2 | Tunnel No.12 MP 549.3 Single Track Driven | |||||
| 3 | Total Length 360ft. (sta. "G" 923+85 to "G" 920+25) | |||||
| 4 | Lined Length concrete-96 ft. per plans 18653 & C.S.347 | |||||
| 5 | Lined Length timber-339 ft. | |||||
| 6 | Two concrete portals, plans 18247,40482 & 40484 | |||||
| 7 | Excavation-Common | Cu Yd | 13 | .24 | 3 | |
| 8 | Excavation-Loose rock | " | 13 | .49 | 6 | |
| 9 | Excavation-solid rock | " | 6,676 | 3.70 | 24,701 | |
| 10 | Portal backfill-common | " | 103 | .24 | 25 | |
| 11 | -Lining- | |||||
| 12 | ...Reinforced concrete | 1926 | " | 466 | 13.00 | 6,058 |
| 13 | ...Plain concrete | " | " | 168 | 11.50 | 1,932 |
| 14 | ...Timber-untreated fir | " | m.b.m. | 123.128 | 40.00 | 4,925 |
| 15 | ...Timber-Redwood | " | " | 3.015 | 45.00 | 136 |
| 16 | Packing-cordwood | " | cord | 96 | 7.00 | 672 |
| 17 | Reinforcing bars | " | lbs. | 20,963 | .04 | 839 |
| 18 | Iron | " | " | 1,606 | .05 | 80 |
| 19 | Creosote paint | " | gallon | 93 | .70 | |
| 20 | Tunnel Sign-C.S. 9 | " | Each | 2 | 1.00 | 2 |
| 21 | Pump fire extinguisher (5 gallon Pyrene) | 1927 | " | 2 | 20.00 | 40 |
| 22 | Fire Ladders 24 ft. | " | " | 2 | 6.00 | 12 |
| 23 | Fire Ladders 16 ft. | " | " | 1 | 4.00 | 4 |
| 24 | Fire barrels & covers-concrete | " | " | 4 | 5.00 | 20 |
| 25 | Fire buckets-metal, cone shaped | " | " | 8 | .25 | 2 |
| 26 | Axes, single bitt | " | " | 2 | 1.00 | 2 |
| 27 | ..........Total | $53,941.32 | ||||
| 28 | ..........Interest during construction | $2,951.01 | ||||
| 29 | ..........Final | $56,892.33 | ||||